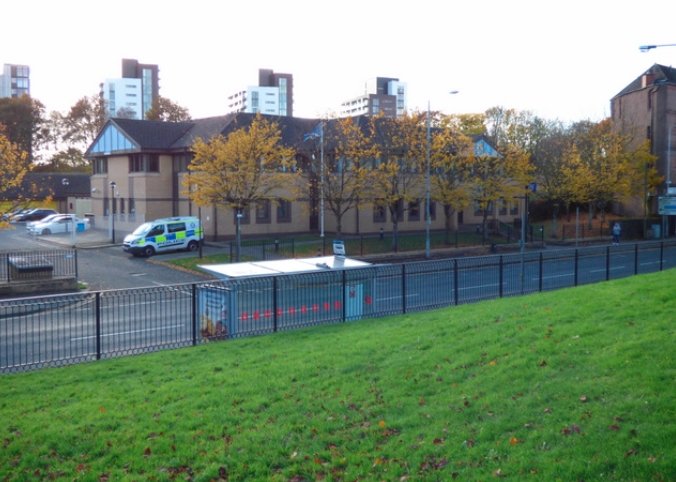Plans have been put forward to develop the former Cranstonhill police station site in Finnieston into 62 new homes. The proposal, submitted by West Point Homes, aims to transform the derelict site on Argyle Street into a modern residential and commercial hub. The development will include a mix of one, two, and three-bedroom apartments, as well as six commercial units on the ground floor. This project is seen as a significant opportunity to revitalize a prominent location in Glasgow.
Transforming a Historic Site
The former Cranstonhill police station, a long-standing vacant building, is set to be demolished to make way for the new development. The proposed five to six-storey block will feature a contemporary design with large glazed areas, aiming to create a modern tenement that blends seamlessly with the surrounding architecture. The development will also include 30 parking spaces, bike storage, and a roof terrace on the sixth floor, providing residents with a range of amenities.
The design of the new building aims to enhance the setting of the St Vincent Crescent Conservation Area. By reinstating the historic building line and creating active frontages, the development will encourage footfall along Argyle Street and contribute to the vitality of the Cranstonhill/Yorkhill Town Centre. The project is expected to make a significant contribution to repairing the fragmented built form at this key junction, providing high-quality homes and commercial space.

City planners are being urged to approve the development, which replaces a previous proposal for 78 flats that was refused in 2021. The new application presents a major opportunity to replace a long-standing vacant building with a landmark development that extends the scale and urban fabric of the adjacent blocks. The design document submitted with the application highlights the potential for the site to become a prominent feature in the area.
Addressing Housing Demand
Finnieston is a centrally located and vibrant neighborhood where housing is at a premium. The proposed development aims to address the housing emergency by delivering 62 new homes to meet the growing demand. The mix of one, two, and three-bedroom apartments will cater to a range of residents, from young professionals to families, providing much-needed housing options in the area.
The inclusion of commercial units on the ground floor will also contribute to the local economy, providing space for businesses and services that will benefit the community. The development’s location at the junction of Argyle Street, St Vincent Street, and Finnieston Street makes it highly accessible and well-connected, further enhancing its appeal to potential residents and businesses.
The project has been designed with a focus on sustainability and quality. A high-quality, robust palette of materials will be used throughout the development, ensuring that it is built to last and fits well within the context of the surrounding tenements. The design aims to create a contemporary tenement with a controlled elegance, providing a modern living environment that respects the area’s architectural heritage.
Community and Economic Benefits
The proposed development is expected to bring significant benefits to the local community and economy. By replacing a long-standing vacant building with a vibrant residential and commercial hub, the project will contribute to the regeneration of the area. The active frontages and commercial units will encourage footfall and support the growing boutique business community of Finnieston, enhancing the area’s vitality and viability.
The development will also provide much-needed housing in a high-demand area, helping to address the housing emergency in Glasgow. The mix of apartment sizes will cater to a diverse range of residents, from young professionals to families, providing a range of housing options to meet different needs. The inclusion of amenities such as parking, bike storage, and a roof terrace will further enhance the appeal of the development.
The project has received support from various stakeholders, who see it as a positive step towards revitalizing the area. The design document highlights the potential for the site to become a landmark development that enhances the urban fabric and provides high-quality homes and commercial space. The project is expected to make a significant contribution to the local community and economy, providing a boost to the area’s regeneration efforts.


















